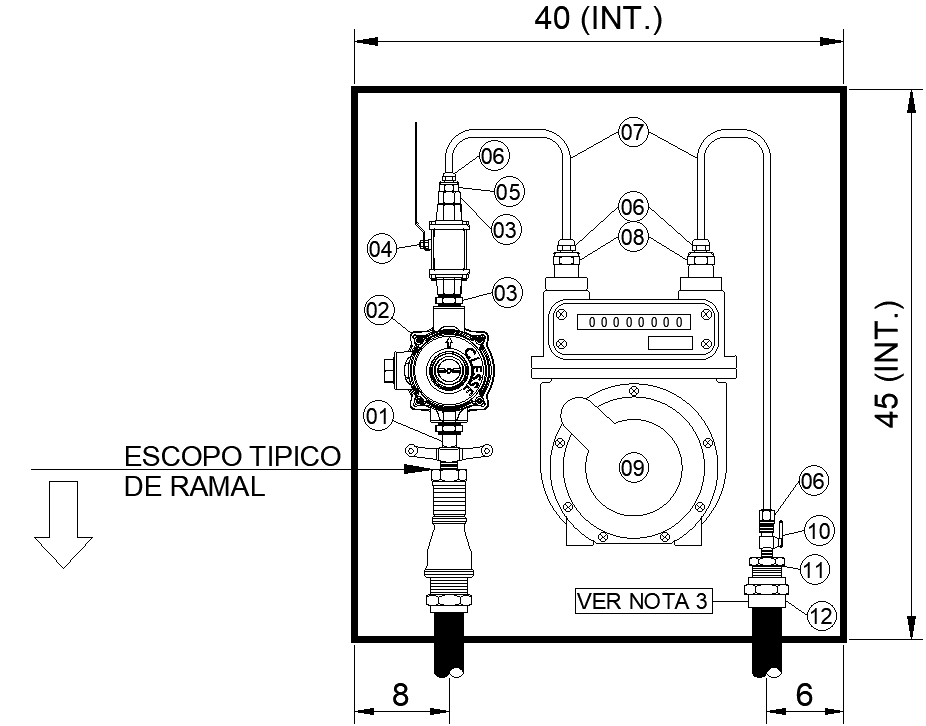
Download our AutoCAD DWG file, which has detailed layout plans for the connection of the gas pipeline. This is meant for engineers, architects, and construction professionals. This file contains comprehensive diagrams of the routes and points of connection for gas pipelines and system details as a guarantee to ensure safe installation and efficiency. Whether this project is residential, commercial, or industrial in nature, this clarity and accuracy in the design of the gas pipeline layout will be ensured through compliance with industry standards and safety considerations specified in this DWG file. From new installations to system upgrade projects, the file enables easy project planning and execution. Download for free now to make excellent and professional gas pipeline design projects by using high-quality layout plans in detail.